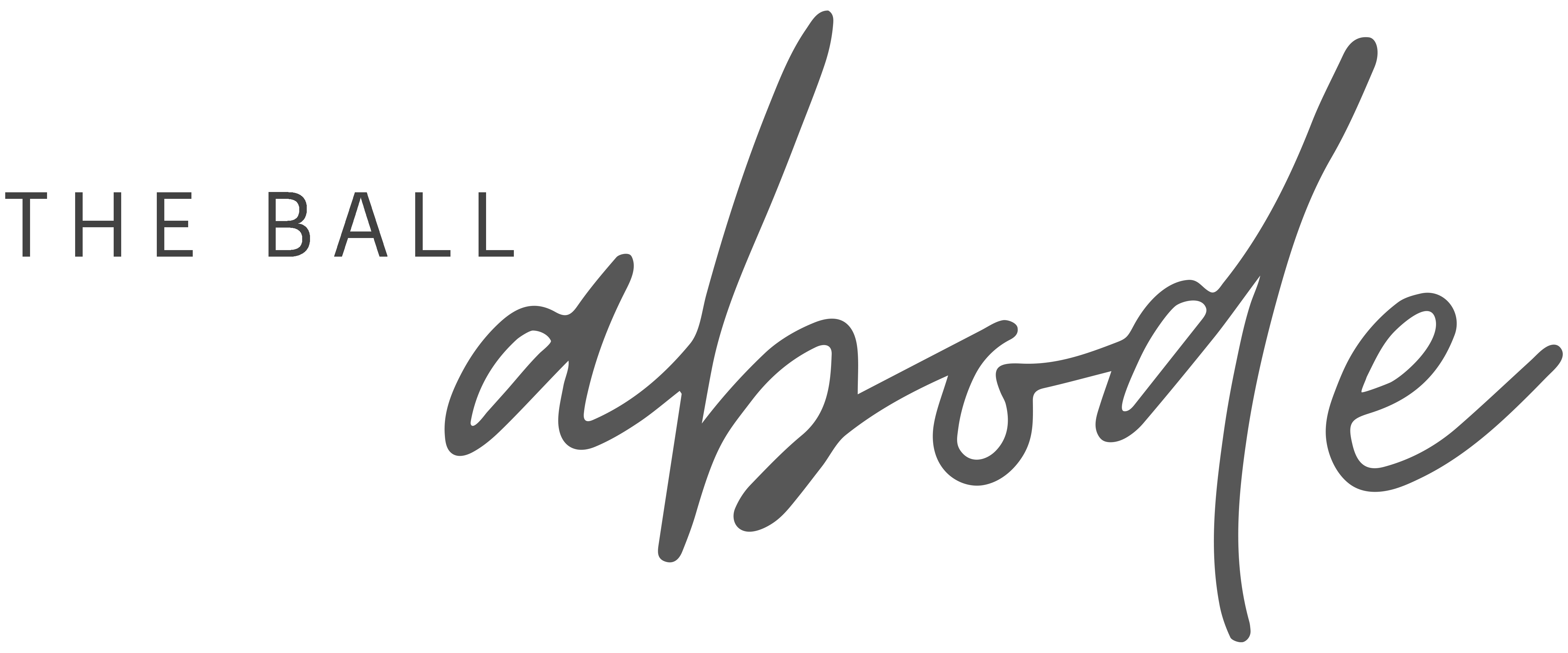One month ago was a different world. We started ripping out our main bathroom with a goal to have it completely finished in 2-3 weeks. It would be a tight deadline, but it’s the main bathroom in our house. It was a challenge we were willing to accept.
We demoed the yellow tile, replaced the tub, ripped up the moldy dry wall, removed the laminate flooring and old medicine cabinet… And then the country was shaken by a global pandemic.
We strongly believe in respecting the health officials’ orders and sheltering in place except for essentials, and we do not consider this home renovation to be “essential.” Until we can safely go to the hardware store, this project is on hold, but I can still dream of this future space.
Design boards are an essential part of home renovations to see what the end product will look like and ensure it’s all cohesive before spending lots of cash.
Design boards are an essential part of home renovations to see what the end product will look like and ensure it’s all cohesive before spending lots of cash. I’m a visual person, so this process helps me narrow down what I like and what looks good together.

I had my heart set on these champagne bronze fixtures since I laid eyes on them. They’re the perfect mix of modern + vintage and are a gorgeous, non-yellow color.
The door to the closet was broken since we moved in, so we decided on open shelving. Can you spot my ride or die dry shampoo? It had to make the design board!
We’re also using flooring that we originally purchased 4 years ago for another room but hadn’t gotten to it yet. I like it for this space better anyway, so it worked out.

What’s a space that you dream of changing in your home? Let me know in the comments.





